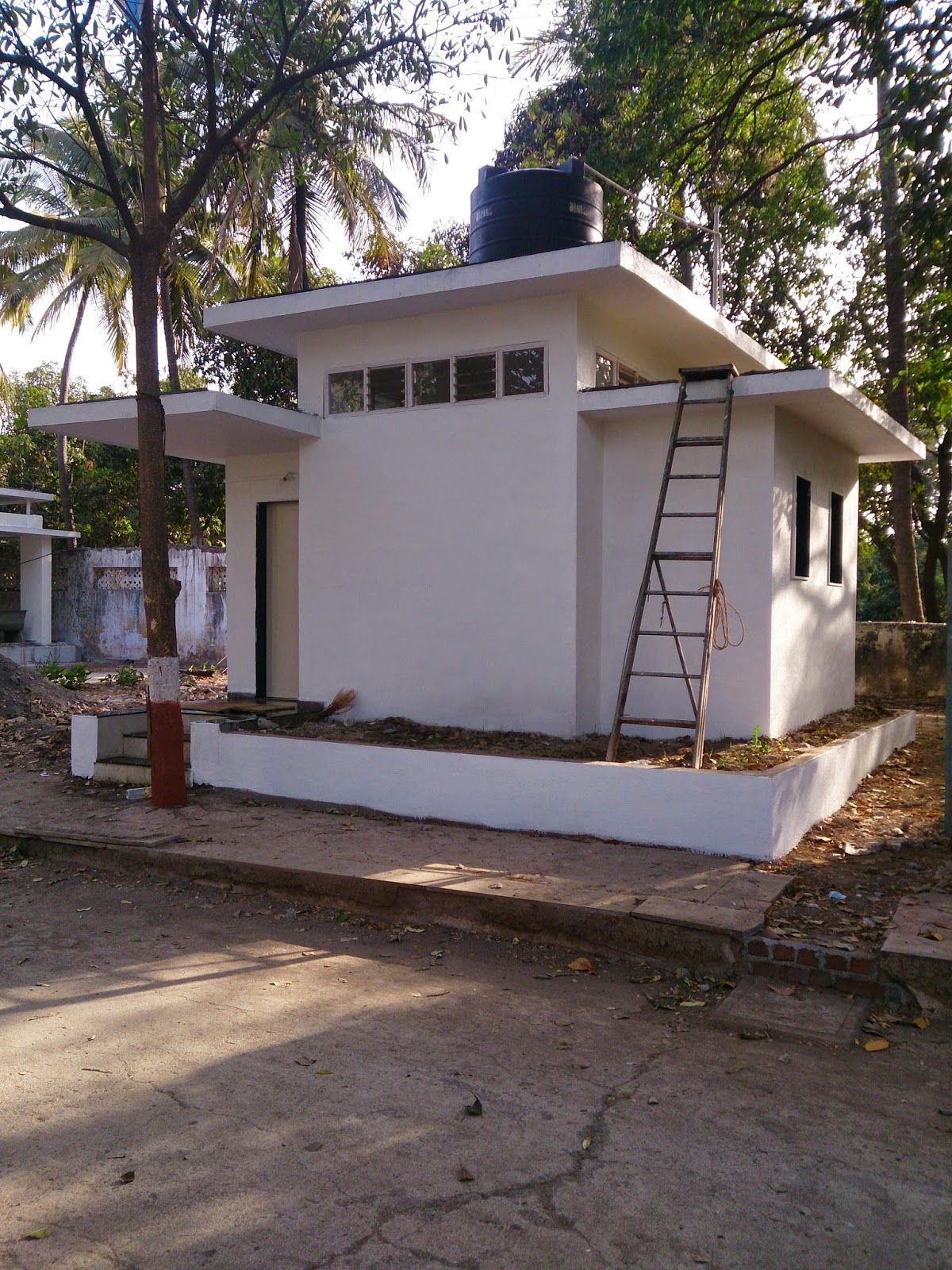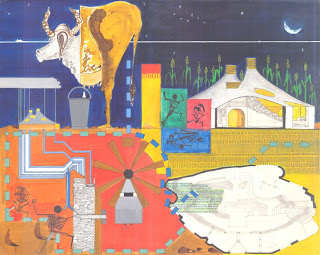 |
| A public toilet |
 |
The seating pavilion prior to clean-up and near completion
|
|
 |
The seating pavilion near completion
|
|
 |
A seating pavilion designed at a Hindu Crematorium
|
This is my first live project where, the brief was to design a seating pavilion, a public toilet and a small office for the Hindu crematorium. The design process was pretty simple in its conception. Probably because I didn't feel the baggage/ burden of it being my first architectural commission or any unwarranted baggage to perform.
The ideas for the pavilion were simple and basic. The pavilion was thought of as a floating canopy, hovering above the seating area. However this idea of a hovering canopy took sometime to materialise. After gaining some structural clarity on the matter I arrived at a combination of a conventional concrete frame on the lower level and 42 steel pipes which support the hovering canopy above. A slit in the canopy allows appropriate amount of light and air to circulate through the pavilion. These were provided because there were discussions to create a wall on the periphery at a later date. The gutters which also act as the spanning elements are located below the slits. These terminate in a down take pipe concealed within the columns.
My experience of the pavilion is of an umbrella which simply protects you from the rain or sun and otherwise you can simply move out of it when the weather is just fine!
Learnings: It is important to gain structural clarity to an architectural concept. This clarity will in turn create the aesthetic that we are looking for.





