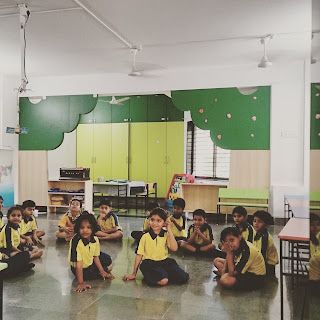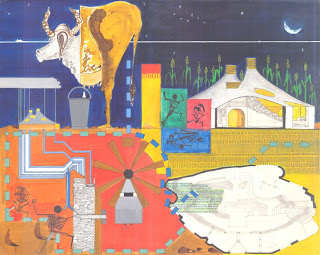Lumens School,
 |
| The classrooms have an additional alcove that works as an activity space. Behind the tree cut-outs. |
 |
| The wide passage is designed to accommodate activities, as outdoors are not always conducive. |
This school was designed for a client who had a very unique approach towards education. It was an approach that interested me more than the riverfront location where it was to be located. I had the most interesting conversation with Rahul and his team while working on this project. This school is a culmination of a team's effort. Here the first phase of the design has been executed and yet we were able to make a building which feels and looks complete. However most importantly in my opinion is that the building works for it occupants.
 |
| The conceptual model of the design. We have executed only the ground floor in Phase 1. |
http://lumenseducation.net/home/welcome
 |
| This is the exterior of the south facade prior to completion. |
 |
| The protruding beams and the vertical yellow columns will accommodate the extension during phase 2. |
 | |
|
 |
| The steps and other features are creatively used by students and teachers! |
 |
| We painted the ceilings in certain parts with the solar system and our milky way galaxy. |

