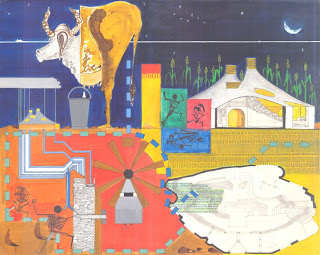SEMESTER 5
Suvival station
As a short exercise in the beginning of the semester, a survival station was to be designed in the desert.It was to house three scientists who would stay there for 6 months at a stretch.The mode of transport being a chopper.There domestic and recreational needs were to be taken care of.

A tensile structure was proposed with 'pdec'(passive downdraft evaporative cooling) sytem. See image : A few cows would produce milk. Their urine and dung is used to irrigate the farm. The rainfall is collected from the roof. Therefore a perpetual cycle is made.A site plan, unit plan and site section are in the same sheet.
Garden of life.
The programme for the studio was to design an institution for
activities of varied kinds.Such as a nursery, a library, an auditorium and it was to be a place where children and adults alike would come.It was a place where exhibitions, seminars could take place.
Site plan
(1 : 200)
(graphite and india ink)

Study models
(auditorium)
(1 : 100)

(site model)
(1 : 100)

A view of the auditorium

Site model
(1 : 200)

As a short exercise in the beginning of the semester, a survival station was to be designed in the desert.It was to house three scientists who would stay there for 6 months at a stretch.The mode of transport being a chopper.There domestic and recreational needs were to be taken care of.

A tensile structure was proposed with 'pdec'(passive downdraft evaporative cooling) sytem. See image : A few cows would produce milk. Their urine and dung is used to irrigate the farm. The rainfall is collected from the roof. Therefore a perpetual cycle is made.A site plan, unit plan and site section are in the same sheet.
Garden of life.
The programme for the studio was to design an institution for
activities of varied kinds.Such as a nursery, a library, an auditorium and it was to be a place where children and adults alike would come.It was a place where exhibitions, seminars could take place.
Site plan
(1 : 200)
(graphite and india ink)

Study models
(auditorium)
(1 : 100)

(site model)
(1 : 100)

A view of the auditorium

Site model
(1 : 200)


